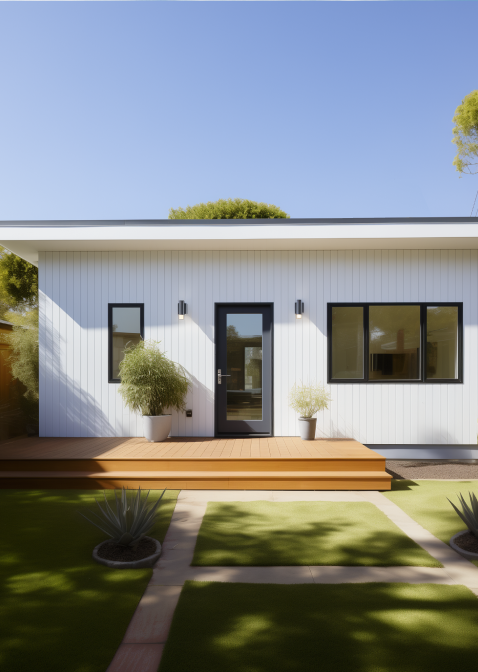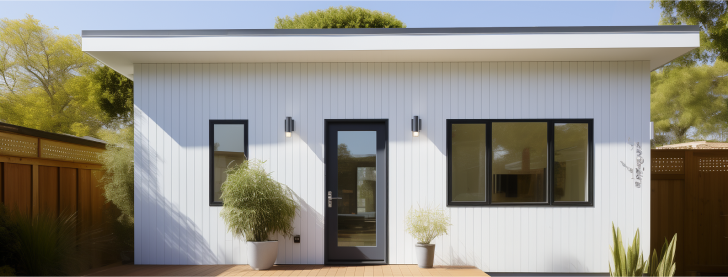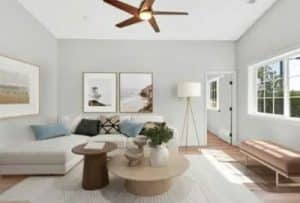 One of the most important social agendas of modern architecture is the invention of a universal design that will create comfortable conditions for older people. With the onset of old age, some everyday tasks can become difficult to accomplish, so the design of the room should help simplify the process.
One of the most important social agendas of modern architecture is the invention of a universal design that will create comfortable conditions for older people. With the onset of old age, some everyday tasks can become difficult to accomplish, so the design of the room should help simplify the process.
On par with this, such a type of ADU as granny-flat is gaining great popularity among homeowners, which allows them to place elderly parents nearby, but not on the same territory. Accordingly, first of all, the principles of universal design are applied in ADU.
In this review, we will talk about the advantages of universal ADU design and analyze in detail each component of the living space through the prism of universalism.
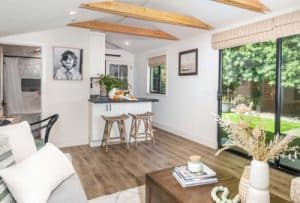
The universal design of the ADU can bring a lot of benefits not only in terms of living comfort but also in the aspect of maintaining physical and mental health. Furthermore, this is a great investment, however, about everything in more detail.
We highlight six main advantages of an ADU with a universal design:
On the whole, as you can see, the decision to implement a universal ADU design can bring many privileges and make life better.
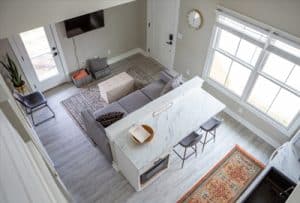
Each house, including ADU, can be divided into parts, as in a Lego set. We identify five such elements that will be discussed now:
Let’s start with the doors, namely with the size of their opening, which should be wide enough for additional means of transportation, such as walkers or wheelchairs. Locks on doors are best placed just below the usual height so that it is convenient for elderly people to open them from a sitting position. In addition, do not forget about the ramp in front of the door. It should not be too steep, the best ratio is 1 to 12.
Regarding windows and shutters, it is best to avoid latches and give preference to magnets, because they will be easier to open than iron hinges or complex mechanisms. The same can be said about the drawers that should be equipped with magnetic handles.
An ideal example of a universal kitchen adapted to people with disabilities is the kitchen in the movie “A Man Called Ove.” Firstly, the height of the countertops and drawers is slightly lowered so that a person can get access to all products and dishes without getting up from the chair. Secondly, instead of uncomfortable handles, all lockers can be equipped with loop handles.
Thirdly, a space under the kitchen counter should have a free area so that a person can cook food in a sitting position. Fourth, all doors (microwave oven, refrigerator, drawers) should open to the side, not to the top.
Overall, among all the rooms, the kitchen is the most potentially dangerous place, after the bath, so you need to take a responsible approach to the creation of the design of this space to make it as safe as possible.
The flat floor, hot water, and ceramic corners are all risk factors that can be found in the bathroom, so working out its design is the most difficult task. The first step that you can make is to install handrails on the sides of the bathroom, next to the washbasin and toilet. One handle for adjusting hot and cold water will also be an advantage, as well as a lock sensor, in case of too scalding water.
To make the process of taking shower more convenient, you can remove the step, and put a special folding chair inside to make it easier to wash. Moreover, do not forget about the height of the boxes with genic accessories, they should be accessible. Finally, an additional 10-20 square feet of space will greatly simplify the use of the bathroom.
We are used to the fact that sockets can be located low, and the floor can be covered with meters of wires from a computer, TV, flatiron, or router. However, it is very inconvenient for elderly people to bend over every time. In addition, if there are wires everywhere, it increases the risk of an accidental fall, which is very dangerous for health. In this regard, consult with a lawyer so as not to violate building regulations, but to place the sockets at a convenient height and carry all the wires along the walls.
Consider also the option with a smart home, namely, such functions as turning on the light by clapping, voice input of the temperature control, and TV and radio remote control. This is not a cheap variant, however, it will bring the comfort of living conditions to a new level.
In terms of planning, we recommend thinking ahead. Of course, creating an open and spacious space will lead to more investments in the ADU project, however, at the same time it will increase the property value. You do not lose anything, but you make the life of age-related parents more convenient.
It is also important to mention coverage. Do not pick slippery tiles and laminate, as the best pick is a parquet covered with carpet or a special layer that increases friction and reduces the risk of slipping.
All in all, you can discuss all these universal design features with the contractor at the stage of the first consultation, so that the construction team will implement each of the points to the maximum. The resulting living space will make solving everyday tasks for older people much easier.
