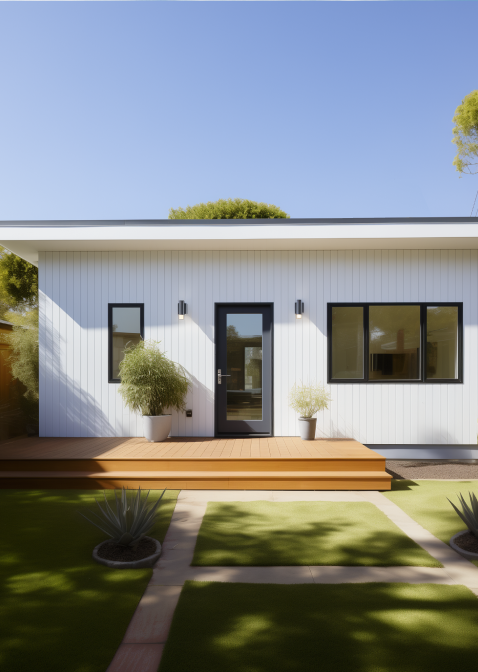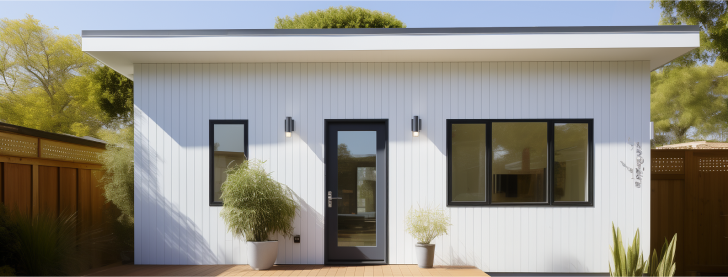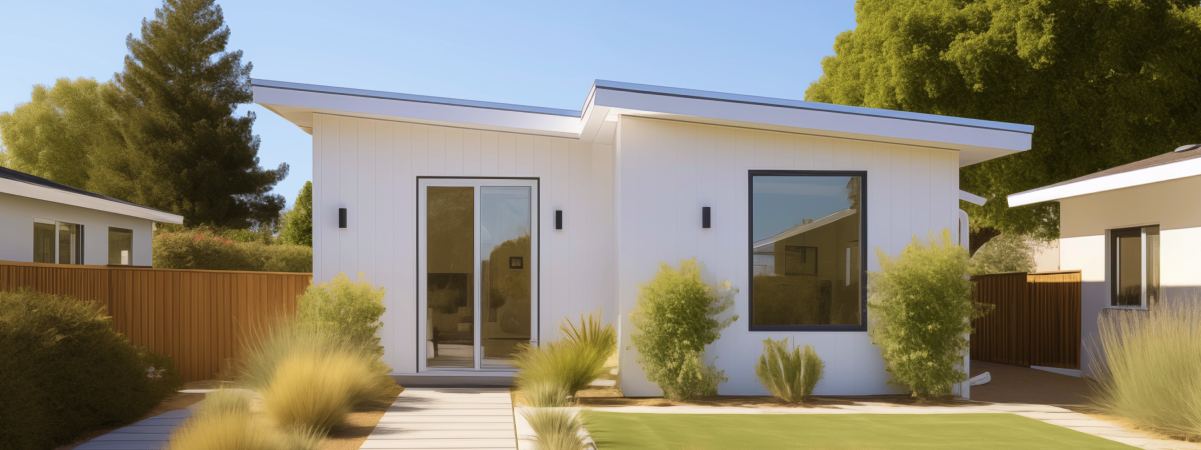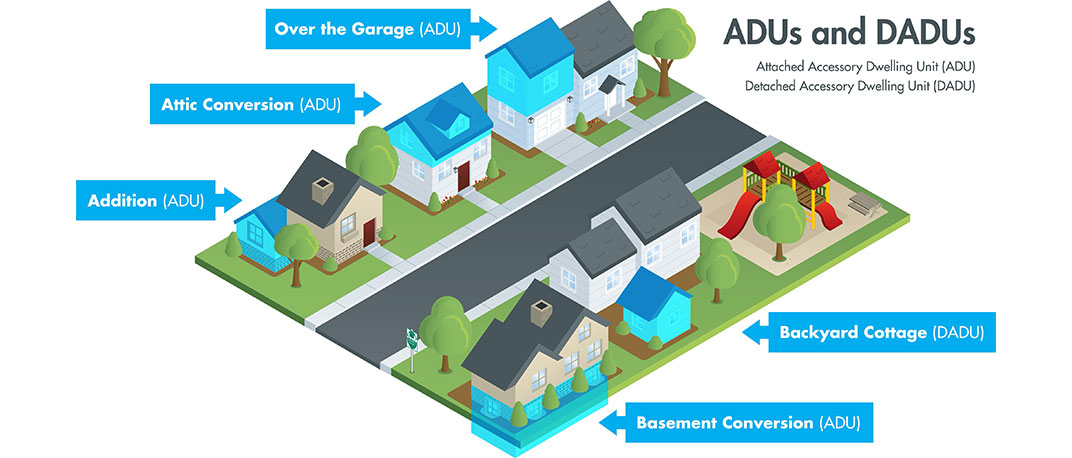Transform an unused garage into a vibrant living area, morphing this space to suit your unique needs, whether a studio, home office, or extra bedroom.


Please note, package contents may be subject to change based on the specific agreement in the contract. While we aim to offer consistent and accurate packages, variations may be negotiated as per the terms and conditions.




It is normal for us to experience the problem of lack of living space while living in the same house for many years, simply because our families grow both in age and quantity. And a few years ago, the only solution which most homeowners would think of would include the decision to buy a new house and sell the current one.
However, this is not always the best option: while some people will simply not have enough money to do such a thing, others would not want to move from a great neighborhood that they have lived in for many years to some other place with no acquaintances.
Luckily for us, moving is not the only option these days; we can also build Accessory Dwelling Units that could also be called backyard homes. Accessory Dwelling Unit or an ADU is an independent housing that you can build near your main residence on the same property land that you own right now.
Accessory Dwelling Units are much smaller both in price and in the construction period, which is something that all of us could appreciate, especially the ones living in highly populated regions where every square foot of land counts. Prefabricated ADUs allow you to decrease the cost and the construction time spent on your land even more: prefab ADUs are made in advance at professional factories and then simply transferred to your land.
Therefore, if you are interested in learning more about prefab ADU, then we would suggest you keep on reading this article!
We already know that an Accessory Dwelling Unit can be considered an independent dwelling that is built near your main residence, but what does this mean exactly? Legally it means that your Accessory Dwelling Unit should have its own utility connections, a bathroom, a kitchen, and a bedroom. And because of that, you could create an ADU not only to increase your living space, but to situate your elderly or guests as well, or even rent it out!
There are many reasons why someone would need to build an ADU and increase the living space. For some, this is necessary simply because their kids have grown up and need some personal space, while for others, an ADU is needed to take care of the elderly or even pursue a hobby!
Once your reasons are decided, you need to also consider the types of ADU that you want to build. A portable ADU can be both a detached and an attached one. A detached prefab ADU would stand independently from your main house and have its own foundation, while an attached ADU would share one wall with your dwelling and, therefore, could also share its foundation.
A detached ADU is usually picked by people who want much more square footage to be added and are not afraid of bigger building costs. As for an attached ADU, it would be the best choice for those who have a restricted budget, need a smaller amount of space to be added, and want to use their prefab ADU for their own family only, not as a place to rent for others.
The Prefab ADU is the fastest solution available to homeowners these days: not only will you not have to wait for a long period of time for your ADU to be made, but you also could quietly rest in your house after a hardworking day without hearing any noises coming from the construction site.
Custom ADUs are the backyard home models that most of you know about: it is a project that is made entirely from scratch on your property land. All the interior designs and the building processes would be made with your participation in each step, as the general contractor would need to know about your desires.
Prefab ADUs, on the other hand, do not require your presence as much: the designs and materials would be chosen by you from the options provided by your local contractor, and the building process would be therefore made without your participation whatsoever.
As you can guess both types of ADUs have their own pros and cons. Custom ADUs give you more flexibility and allow you to have an impact on the design & layout choices made, but they will take a larger amount of time to be made. Prefab ADU design, on the other hand, would not be as personalized, but their construction time would be shorter.
Aside from these differences, both types of projects would be similar: you will still receive an energy-efficient backyard home with a small footprint that has its own bathroom, bedroom, and kitchen. The pricing of a prefab ADU would be smaller, but not much: the building process is cheaper, but the transportation costs are added as well, and they are not usually small.
Luckily for us, the sizing regulations of prefab and custom ADUs do not differ much as well. Hence, the possible size of your prefab ADU would depend not on the legal restrictions of California or any other state but on the possibilities of your contractor and its factory.
In most cases, you can expect to receive tiny homes that have a size no bigger than 1200 square feet and a height no bigger than 16 feet. However, the final height could differ for attached ADUs: it is common for California local regulations to allow them to have a height that is equal to that of your main dwelling.
Legal regulations are not the same for the whole country or even for one state, which is why you should hire a professional contractor that already knows all the details and can deal with them far better than you so that you can receive a prefab ADU much faster!
Now that you know all of the options that you have, we can dig deeper into the topic of prefab ADUs. For now, you already know that these are energy-efficient tiny homes that can be built quite quickly and will cost you a smaller amount of money.
However, you might also benefit from learning about two types of prefab ADUs that exist so that your choice of an in-law suite would be even more detailed:
It is common for people that do not know much about prefabricated ADUs to think about modular ones as the only existing option. Modular ADU models are the ones that would be fully prebuilt in a factory and then transferred to your land for installation and maybe some small modifications. This type of prefabricated ADU is the most common one simply because it has the smallest cost and is built quite fast. However, do not forget that such a speed comes with a price: you will not be provided with many interior and exterior design possibilities, and even the type of roof and walls will be decided for you.
Panelized prefab ADU is not as known, but it is still an option you should consider. Panelized prefab ADU models would be only partially built on the factory, with the rest of the building processes taking place on your land. That way, the walls and the roof will be prefabricated, but the rest of your floor plan and design decisions will be made on your land with the possibility to include your own design preferences in them. For example, you could decide on the built-in storage, bathroom fixtures, and lots of other interior space designs together with your own architect.
The amount of options provided these days by professional contractors like ADU Builders Bay Area is huge, which means that each one of you could receive a dream ADU based on the criteria that are important to you! Contact our company today and receive a stylish prefab ADU as fast as possible!
Pricing of a project is usually the issue that worries most homeowners, which is why it is logical that this topic always comes up during consultations with contractors.
However, not one of them could tell you in advance the exact amount of money that will be required for your particular project. A lot of things would add to the final pricing, such as the quality of the land that you have, the size of an ADU that you want to create, the materials that you would need to use, the complexity of the project both in exterior and interior space, and so on.
Thus, do not expect from your contractor a list of all the costs that will be included in the project from the very beginning. On the contrary, stay away from such contractors, and try to find those that could simply provide you with a detailed list of all the services and materials that your project needs. That way, when receiving a final check, you would see all the same items and would not be surprised by the sum required.

Any type of ADU that you want to build could bring you lots of advantages, but only if professional contractors like ADU Builders Bay Area are doing the project for you so that the quality of work provided to you could last a lifetime!
And in case you are sure of your contractor, the following list of advantages can be received by you from a prefab ADU that you are going to build:
As we already know, prefab ADUs, no matter what type you are going to create, will have lower construction costs than any other ADU project, which is something that low-income families could really appreciate! Therefore, you could still receive independent housing with its own bathroom, bedroom, and kitchen, but for a lower cost!
There are not going to be a lot of things that you would need to worry about with such a project: simply state to our company what design you like the most out of those provided to you, what amount of rooms you need, what type of prefab ADU you want to build, and all the rest will be taken care of by us!
It does not matter whether you will build a detached or attached ADU; both types are capable of providing you with a bigger living area, which is usually the main reason why homeowners consider building ADUs.
That way, you would not have to move to another area in order to increase your living space and still receive affordable housing that would fix that problem. Such an opportunity is of special importance for those who live in urban areas where bigger property lands do not even exist!
The good news is that prefab ADUs are not considered to be worse than custom ADUs, meaning that the property value increase that you will receive will be the same, only you would spend a smaller amount of money on its construction!
Bigger property value is definitely a good thing: it is normal for people to change their place of residency from time to time, which is why receiving a bigger payment for your current land that has an ADU on it would be a thing that anyone could appreciate.
These days the variety of design options provided for prefab ADUs is much wider than it was before. And although the amount of freedom would still be smaller, you now have a bigger say not only in the designs but in the floor plan decisions as well! Therefore, you would receive a great option of a studio or a single-family home with its own led lighting fixtures, built-in storage, awning windows, interior floor plan, plumbing, heating, and so many other things that you and the building codes of your area find important!
Our company offers lots of different yet affordable options for prefab ADUs that are built off-site, which is why you would benefit from collaborating with our company on your project so that the whole building process of your backyard home could be finished faster and you could receive your stylish energy-efficient studio within a few weeks!
When it comes to ADU applications, the most complicated thing is receiving floor plan approval from your California state regulations, and all other issues could be solved together with your contractor.
However, those issues might still ruin the whole prefab project, which is why it could be beneficial to learn about them in advance:
Now that we know all the pros and cons of building this type of ADU on your land, we can actually learn about the installation process itself, as it is the most important part of the whole project!
Here are the steps that we go through together with our clients:
As you can see, the whole installation process of your affordable housing is quite complicated, which is why collaboration with professional contractors like ADU Builders Bay Area is a must for you to complete the project with no mistakes!




















