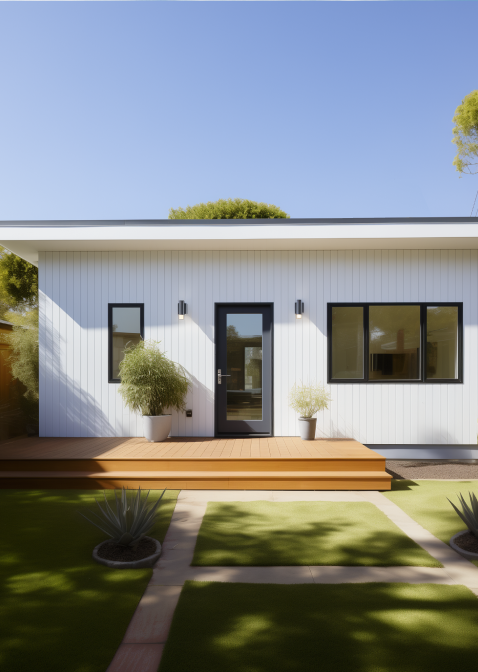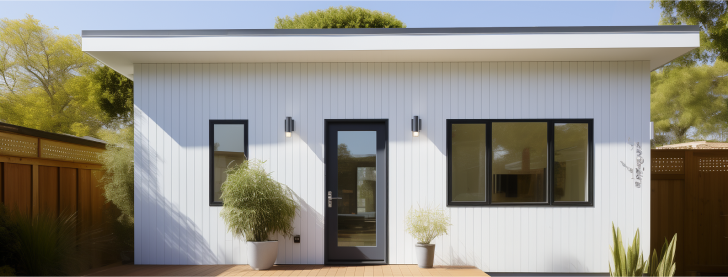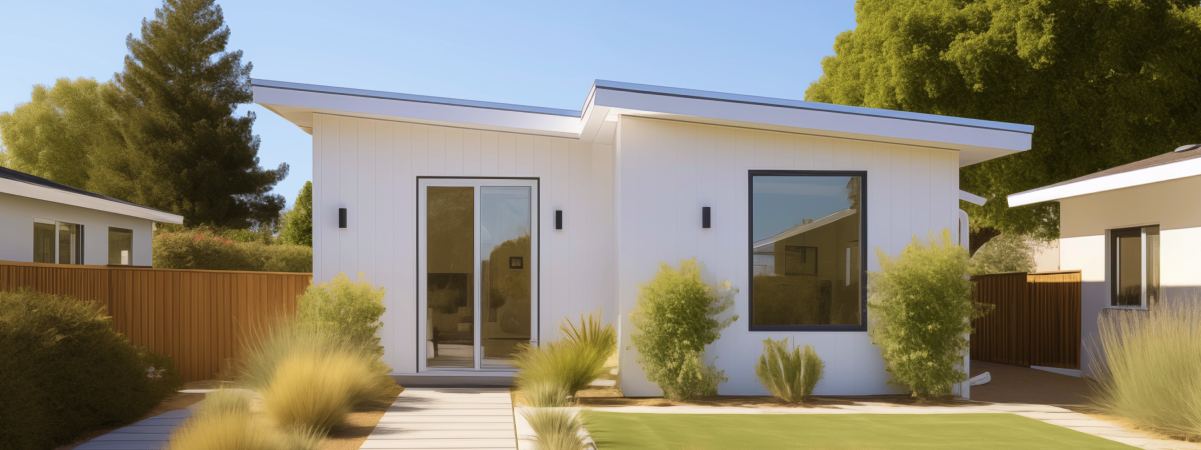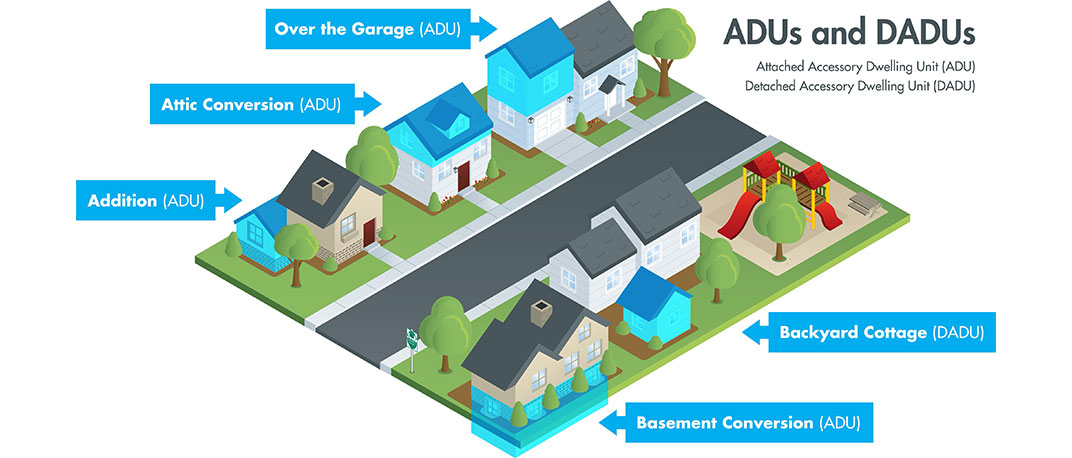Transform an unused garage into a vibrant living area, morphing this space to suit your unique needs, whether a studio, home office, or extra bedroom.


Please note, package contents may be subject to change based on the specific agreement in the contract. While we aim to offer consistent and accurate packages, variations may be negotiated as per the terms and conditions.




For most people, the way trends in the housing market work remains a mystery, but one thing we can say for sure – the significant changes that tiny houses have made in recent years have influenced the tastes and preferences of many. Without any doubt, living small has become a mindset for many Americans, and the number of tiny homes doesn’t seem to stop at any time in the future.
However, tiny houses cannot always offer much space as they are not designed for it, and here the need for extra room arrives. To solve this problem, more and more contractors started to add in the tiny house plans a one-car garage or even two-car garage, giving extra storage space for homeowners while providing them with an opportunity to live small. There, they can store cars or other items, create a studio for their needs, or use the tiny house garage as a home office.
Here, we will try to examine the question of a tiny house with a garage, discuss the benefits and drawbacks of building one, and highlight different variations of garages to build next to your small house. But if you already want to order a tiny house garage in your living space, call ADU Builders Bay Area managers and schedule the appointment now!
A tiny home garage can be created in a variety of designs, so it is important to know, before you call the general contractor, what you would like to see on your lot. Let’s take a look at the most popular options for a garage next to your tiny home.
This option is a great opportunity for a small family that has only one car or is in dire need of some extra space. If we start building this property, you can notice that, in fact, it is your house built atop the garage and not vice versa. This garage will protect your vehicle from harsh weather conditions and offer a separate entrance, which is surely a nice advantage.
The question of storing items in a small home is serious, so adding some extra space to it is a sort of necessity. A two-car garage or a second garage added to the already existing one can increase the available free room significantly, opening doors to storing goods with easy access to them.
Yes, this variant will not fit every tiny home, but those living in mild climates will definitely like this design decision, with high ceilings and tall windows that allow more natural light in for your plants. A tiny house like this is often called “casita kuneho” (little rabbit), which underlines the idea of living small. But don’t worry, with an attached open-air garage, finding free space is really easy.
We have taken a look at the garages that can be attached to a tiny house, but what can different tiny home options represent? Well, on Earth, there are many tiny house variations you can build in your backyard, so let’s consider some of them.
The following tiny homes can be built for you:
This tiny home represents a two-story building created next to the garage. Even though the name may sound obsolete, it does really exist. The interiors, however, rarely offer anything connected with horses and rather have a touch of coziness, with wooden home decor, a stone fireplace, and natural light coming through big windows.
Those who want to save as much as possible should consider building a studio in the backyard. Yes, everything there is small, but at the same time, smart, with a built-in desk, loft space, and clean layout. It will be a perfect living space for bachelors or students looking for a studio. Surely, a detached garage can also be added.
Those who adore living on the move will appreciate the opportunity to go anywhere after building a tiny home on wheels. They’ll get a small bathroom, a bedroom, and a kitchen zone, all offering mind-blowing freedom levels. Simply have it attached to your truck or any other vehicle, and you can travel, if not around the Earth, but surely all over America.

Creating a living space, be it a contemporary tiny home studio, a carriage house, or a normal house, is a challenging task, and not every homeowner can achieve the end of the project even if they start building. And here come general contractors like ADU Builders Bay Area company that are able to provide owners with space that will never go out of style and maintain a great outlook.
Working with ADU Builders Bay Area is a miracle because of the following benefits:
When building a tiny home, it may be difficult to understand all the intricacies of them and to clarify any questions you have, you can talk to our managers, who will eagerly answer them. Not sure about the design of your entrance? Or does your future adjacent two-car garage now seem like too much, and you want to change the layout? It is a piece of cake for professionals like ADU Builders Bay Area.
To create a tiny home with a built-in garage or one-car garage that sits next to a tiny home, it is necessary to have special permits and licenses allowing this activity. Hence, not every company can come up with tiny home plans like a carriage house or a one-car garage. These dishonest contractors can easily take your money and show the layout of some non-existent small home or other living space, and you will never see a wall erected by them. However, ADU Builders Bay Area company possesses these permits, and you may be sure that your tiny house with a one-car or two-car garage will be there on time.
With a tiny home built in almost every part of your state, ADU Builders Bay Area has acquired the reputation of a trustworthy and caring contractor. Our designs for tiny houses with a one-car garage, a two-car garage, and a detached garage will hardly ever go out of style and will please you forever. With the company, you should not worry about minor things like how thick the wall is, what tiles will the bathroom have, or will the garage protect your car from the weather changes.
As you can see, confiding the creation of a small house or any other living space to ADU Builders Bay Area is a great idea. Go for it, and in the end, you will receive the exact thing you want!
Normally, a tiny home size ranges between 60 and 400 sq ft, so this is the number you should aim for. However, it can also be increased up to 1000 sq ft. Overall, a 200 sq ft home is an average size for such construction. Remember that you have to also consider a second floor, loft space, and an attached or detached garage.
It is typical for tiny homes to have only one floor, but you can always add a second floor for your kids to live upstairs while your bedroom will be installed on the first floor. You can also enlarge it and install a deck or keep your stuff upstairs in the storage room to declutter some space and have easy access to the front entrance.
Overall, it depends on the contractor, but typically every company, be it ADU Builders Bay Area or Zenith Design, allows changes. They may include some minor elements like changing the design of a room (for example, you don’t like the blinds in your bedroom or the storage section is too dark) or enlarging elements of it (making your bedroom or deck bigger). Also the garages you can choose from are also vital. Every contractor offers certain types of garages, and they can change the outlook of your property significantly, or you may not even be able to install the deck. Choose wisely!




















